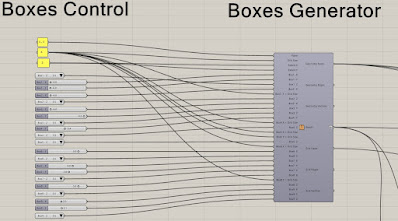This project aims to optimize the building performance based on four objectives: cooling & heating load, daylighting, and floor area. We will reach a very efficient design by minimizing the cooling and heating energy usage and maximizing the daylight utilization. The area objective is set to be maximized to ensure that the optimization algorithm does not reduce the floor area as a strategy to achieve the other objectives. In this project, two optimization method has been used with two different methods simulating the building energy consumption and daylighting.
Building Geometry
This project was built based on the project (Harnessing The Power of Parametric design and Building Information Modeling Through Augmented Reality). The project uses the same 9 grids to place, generate, and control the building masses. The placement of the windows is based on the number of vertical surfaces on the building's mass. The mechanism of windows' placement is taking the list of vertical surfaces and then picking the first hosted wall for the first window. The selected wall is removed from the list, which is used to determine the second hosted wall to prevent window duplication. This process goes on for ten windows. The windows' position is controlled by the X, Y coordinates on the surface, and the size of the windows is scaled by the hosted wall to window ratio.
Boxes Control & Generator Cluster
Boxes Generator Cluster
Surfaces Selection and Orientations Distinguishing
The hosted Wall Selection Mechanism
The Position and Scale of each window
Energy Simulation & Daylight Analysis Setup - First Optimization
The original idea is to all building geometry, windows placement, and size. in addition to optimizing the selection of the materials for each wall's and window's orientation to maximize the efficiency of the design and reduce the cost of unnecessary wall insulation and high-performance windows. However, I was not able to run the optimization with this configuration due to the complexity of the script and the lack of computing power in my current computer setup. The model has been simplified by fixing the size of the window which is 50% of the host wall, and not optimizing the material selection. In this model, a useful daylight analysis with a range of 300 - 3000 Lux, and direct solar radiation analysis have been used to assess the daylight performance. The first optimization is 1000 population (20 generation size & 50 generation counts) with a run time of 16 hours, and the final result is the Pareto front solutions. The final results are not as I expected because the algorithm did not run enough to converge to the optimal solutions.

Energy Simulation Setup
Daylighting & Direct Radiation Analysis
Building Materials
Optimization Setup
Isometric of Pareto front solutions
Useful Daylight analysis of Pareto front solutions
Direct Solar Radiation Analysis for Pareto front solutions
Energy Simulation & Daylight Analysis Setup - Second Optimization
The second optimization setup is identical to the first setup in terms of building geometry, and energy simulation. The difference is in the daylight calculation which is using daylight sensors that turn on and off the artificial lights when the daylight in the rooms is above 300 lux. Thus, in this case, our objective is to minimize the lighting load which translates to more daylight in the building. K means clustering method has been used in this optimization since it did a significant improvement on showing the optimal solutions.
Energy and Daylight Simulation Setup
Optimization Setup
K means clustering Method
Isometric of Cluster 4 of K means clustering
Top View of Cluster 4 of K means clustering

















Comments
Post a Comment